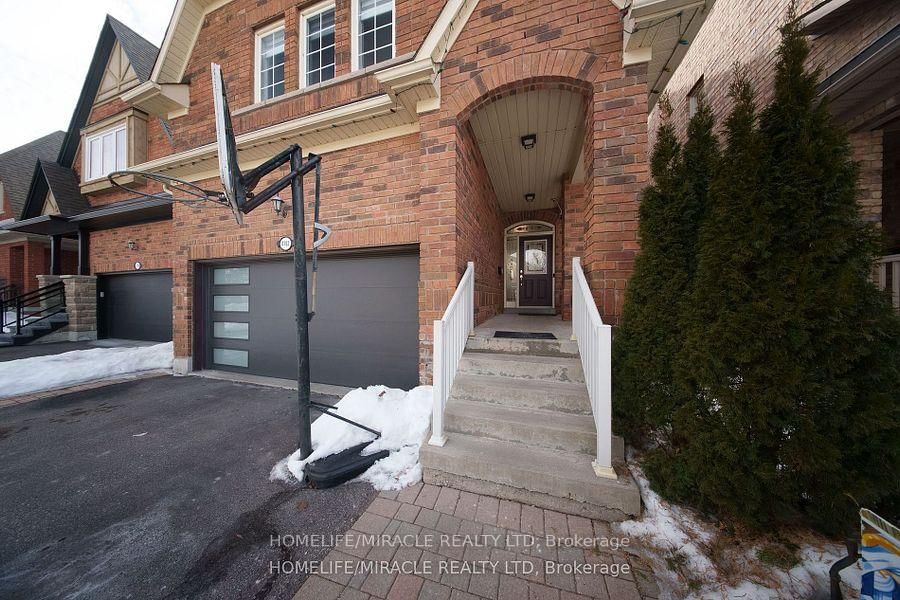Overview
-
Property Type
Detached, 2-Storey
-
Bedrooms
4
-
Bathrooms
3
-
Basement
Full + Finished
-
Kitchen
1
-
Total Parking
6 (2 Built-In Garage)
-
Lot Size
33.01x131.43 (Feet)
-
Taxes
$7,805.67 (2025)
-
Type
Freehold
Property Description
Property description for 4769 Glasshill Grve, Mississauga
Open house for 4769 Glasshill Grve, Mississauga

Schools
Create your free account to explore schools near 4769 Glasshill Grve, Mississauga.
Neighbourhood Amenities & Points of Interest
Find amenities near 4769 Glasshill Grve, Mississauga
There are no amenities available for this property at the moment.
Local Real Estate Price Trends for Detached in Churchill Meadows
Active listings
Average Selling Price of a Detached
June 2025
$1,418,859
Last 3 Months
$1,447,355
Last 12 Months
$1,443,222
June 2024
$1,668,857
Last 3 Months LY
$1,511,086
Last 12 Months LY
$1,522,931
Change
Change
Change
Historical Average Selling Price of a Detached in Churchill Meadows
Average Selling Price
3 years ago
$1,410,929
Average Selling Price
5 years ago
$1,243,667
Average Selling Price
10 years ago
$781,584
Change
Change
Change
How many days Detached takes to sell (DOM)
June 2025
24
Last 3 Months
21
Last 12 Months
27
June 2024
14
Last 3 Months LY
18
Last 12 Months LY
17
Change
Change
Change
Average Selling price
Mortgage Calculator
This data is for informational purposes only.
|
Mortgage Payment per month |
|
|
Principal Amount |
Interest |
|
Total Payable |
Amortization |
Closing Cost Calculator
This data is for informational purposes only.
* A down payment of less than 20% is permitted only for first-time home buyers purchasing their principal residence. The minimum down payment required is 5% for the portion of the purchase price up to $500,000, and 10% for the portion between $500,000 and $1,500,000. For properties priced over $1,500,000, a minimum down payment of 20% is required.




























































